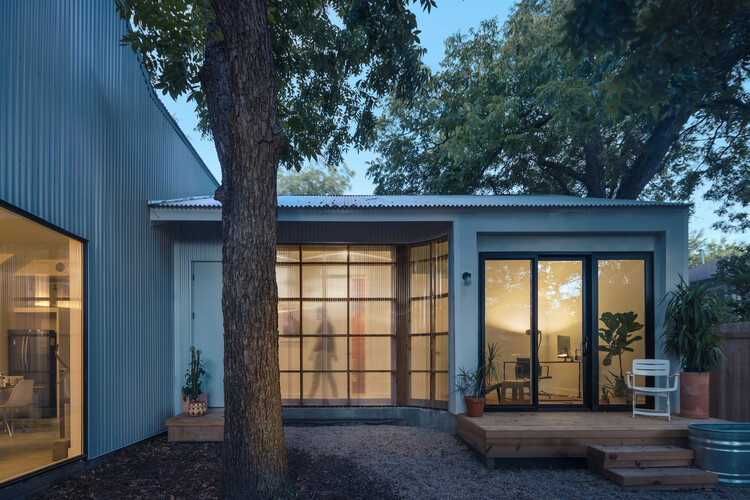
-
Architects: North Arrow Studio
- Area: 1200 ft²
- Year: 2022
-
Photographs:Chase Daniel
-
Manufacturers: Dornbracht, Berridge, Clay Imports, Hand & Eye , Ikea, Pella Windows, Plykea, Signature Hardware, VIGO Industries
-
Lead Architect: Francisco Arredondo

Text description provided by the architects. On a small lot with an existing primary residence, the client of Birdhouse asked for an accessory dwelling unit (ADU) that feels like a typical house, and works with, rather than avoids, the large trees on the site. The project is located in the Chestnut neighborhood in East Austin, an area in transition, largely composed of modest older homes and new construction ADUs.


The Birdhouse shares a narrow 5900 square foot lot with a 1939 single-story bungalow. Surrounding the ADU are three large, protected pecan trees. With a tight budget and restrained allowable footprint guiding the design, the home is strategically placed to tiptoe around the pecan trees. The surrounding canopies provide crucial shade from the Texas sun and privacy for the second level.

The L-shaped plan creates a courtyard facing one of the trees, resulting in a private outdoor space for the separate living quarters. The first level features a bedroom, bathroom, kitchen, dining, and living room all wrapped around this tree. The second level houses the main suite. Though it’s only 900 square feet, spaces are manipulated to make the home feel larger.

Upstairs features vaulted ceilings of the double-gabled form. Taking advantage of the lower parts of the ceilings on this level, walls are pushed out to further maximize space. The ground-floor bedroom has a sloped ceiling up to 14 feet high for greater volume and lighter, airier space. Every available option was utilized to provide as much square footage as possible under the notoriously difficult Austin land development code.

A simple massing and minimal material palette were important in order to keep a tight budget. The double gable form is wrapped in a light corrugated metal to complement the existing house and provide an accent along the alley. The metal runs up the walls to become the roof material as well. Four 5-foot diameter round windows punctuate each gable and use the surrounding tree canopy for privacy.

These create a resemblance to a traditional birdhouse and bring a sense of playfulness to the design. The round window motif is carried throughout the house with several miniature custom steel circle windows. Strategically selected walls are curved to soften edges and draw you into the spaces. In the courtyard, a curved polycarbonate wall brings light into the hallway and creates a soft, glowing semi-transparent effect. Interior finishes are simple and restrained apart from a few accent walls that give life to each room.

Working within a tight budget and constrained footprint was very helpful in creating a story for the design. The constraints begin to provide guidance and lend opportunities to be creative with traditional materials and spaces in ways that typically wouldn’t be considered. With an uncomplicated form and a single exterior material, the Birdhouse is an exercise in simplicity grounded in its site and the client’s vision.
















